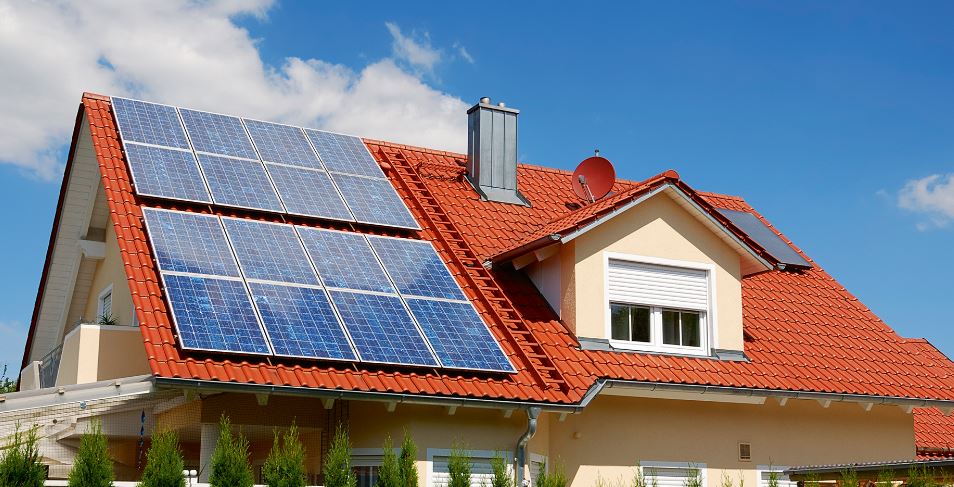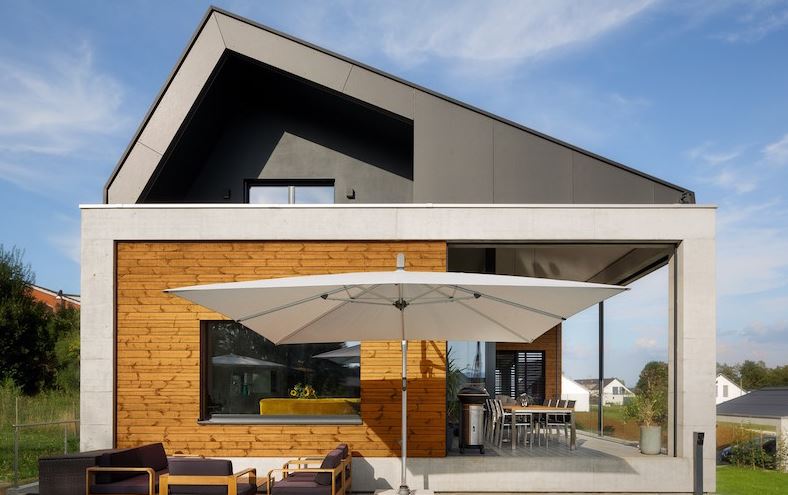If you intend to build a solar-powered home, you need to consider several things right from the planning stage. While most solar panel installations are executed for single-unit houses, the number of solar panel systems on new buildings is on a steady rise.
Maintaining the construction standards for solar-ready homes will not only optimize solar production but also lower the installation costs. A study report by the National Renewable Energy Laboratory (NREL) confirms that installing the solar panels while constructing a home can cut costs significantly.
In this guide, we explore the technical and straightforward construction standard measures you should consider when building solar-powered houses.

10 Things to Consider When Building a Solar-Powered House
If you are planning to install solar panels on your house in the future, it is essential to discuss it with your home builder. It will help the builder customize the house to meet your requirements. Here are the factors to consider.
1. Roof Orientation
Building a house with a large south-facing roof is ideal for solar panels. For instance, if you are constructing a rectangular house, the longer side should face the south. That will not only simplify the installation process but also offer enough space for solar panels.
Large south-facing roofs can help you harness enough power to light up your entire home and run all the electronics in your house. Small south-facing roofs, on the other hand, will provide little space for the panels, reducing the solar output.
2. The Angle of the Roof
The roof angle has a significant impact on the number of solar energy panels that can harness. Pitching your roof at an angle of 30 to 45 degrees is recommended, especially during winters. It will improve solar electricity output when there is little sunshine.
In some cases, houses with zero-angled roofs can still be ideal for solar panels. For example, during the summer, the sun is usually very high in the sky, allowing the panels to produce enough electricity for solar power housing.
3. Roof Type
When it comes to solar panel installation, different types of roofs require varying technical experience, which influences the cost of installation. Asphalt and sloped-standing seam metal roofs are the cheapest to install.
Other roof types like corrugated metals, composite, concrete, and rubber tiles require additional costs to install. Also, when mounting solar panels on flat roofs, you are likely to spend more money upgrading the roof structure to support the solar panels.
4. Shadings around the Roof
Building a house in areas with minimal shades can reduce the chances of blocking sun rays from hitting the solar panels. Obstructions such as trees can shade your house and limit your solar-electricity production.
You should build a solar-powered house in areas free of trees and tall buildings that might block the sun’s rays from reaching your rooftop. The worst of all is when the trees are deciduous. They can shed off their leaves on the solar panels, reducing power production.
5. Position of Chimneys, Dormers, and Vents
Obstructions such as chimneys, dormers, and vents can block the sun rays from reaching the solar panels when placed wrongly. For that reason, your home builder should position them strategically to provide more space for solar panels.
Properly placed chimneys, vents, and dormers don’t shade solar panels, allowing you to maximize electricity production. With enough electric power, you can operate all your electronic devices without experiencing power shortages.
6. Conduit Requirements
When installing an electrical conduit from the electrical panel to the roof, your home builder should select an ideal conduit for your electrical connection. Various types of conduits are available in the market:
- Rigid PVC conduit
- Liquid-tight flexible conduit
- Rigid and flexible metal conduit
The electrical conduit should run continuously from the roof location to the wall space for better performance. The builder can design a roof penetration sleeve next to a reserved roof area to accommodate future conduit for the solar photovoltaic (PV) system.
7. Wall Space Requirements
When building a house, your contractor should dedicate enough wall space for the future installation of electrical hardware. Such devices include solar panel inverters, power banks, disconnects, and net meter. The wall space should be within three feet of the electrical service panel. If it’s on the exterior wall, you must protect it from direct sunlight.
8. Roof Loading Capacity
Roof loading capacity is one of the most critical things to discuss with your builder when constructing a solar-ready home. You must ensure that the roof will be strong enough to support the additional weight.
Before building the roof, you must first establish the weight of the solar panels you intend to install in the future. Generally, a typical solar PV panel weighs 2-4 pounds per square foot.
Various types of roofs have different loading capacities. The table below shows the weight capacities of different roofing materials.
| Roofing Material | Weight per sq. ft. (lbs) |
| Metal | 0.8-1.5 |
| Plastic polymer | 0.7-3 |
| Asphalt shingle | 1.9-2.5 |
| Wood | 2-3.5 |
| Concrete tile | 5.5-10 |
| Clay tile | 6-18 |
| Slate | 8-10 |
9. Purchase and Installation Expenses
When budgeting for a construction project, you must include the cost of solar installation. Your home builder can help you establish the working budget of the entire construction project, including that of buying and installing solar panels.
Today, the prices of solar panels range between $7 and $10 per watt. You will pay more when hiring another person to install the solar panels. If you intend to buy a 7,500 watts array, you could pay a total amount of about $50,000 to $75,000.
10. Total Energy Required to Power Your Home
Each household consumes electricity depending on the electronics available. You need to specify the number of electronics you will use to help the home builder establish the total number of solar panels you will need.
The number of solar panels you require will also depend on the insolation rating of the location of your home. Insolation is the amount of solar radiation that reaches the ground at a particular area in a specified time.
Final Words
If you have decided to install solar panels in your new home that is under construction, you should first let your builder know about it. That will help the contractor to streamline the building and solar installation processes to meet your electricity requirements.
Note that different construction designs have different solar panel installation procedures. If you are planning for prefab construction, you need to inform the manufacturers to tailor your solar-ready home to meet your requirements. A blog post by Procore, however, explains why the prefab construction technique is not common today.



